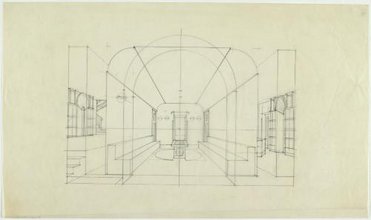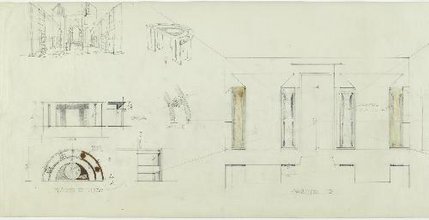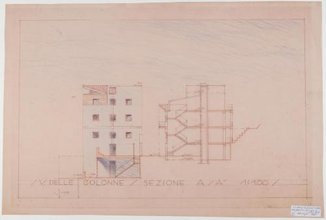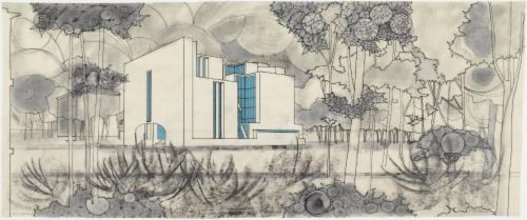Plan et perspective
1978
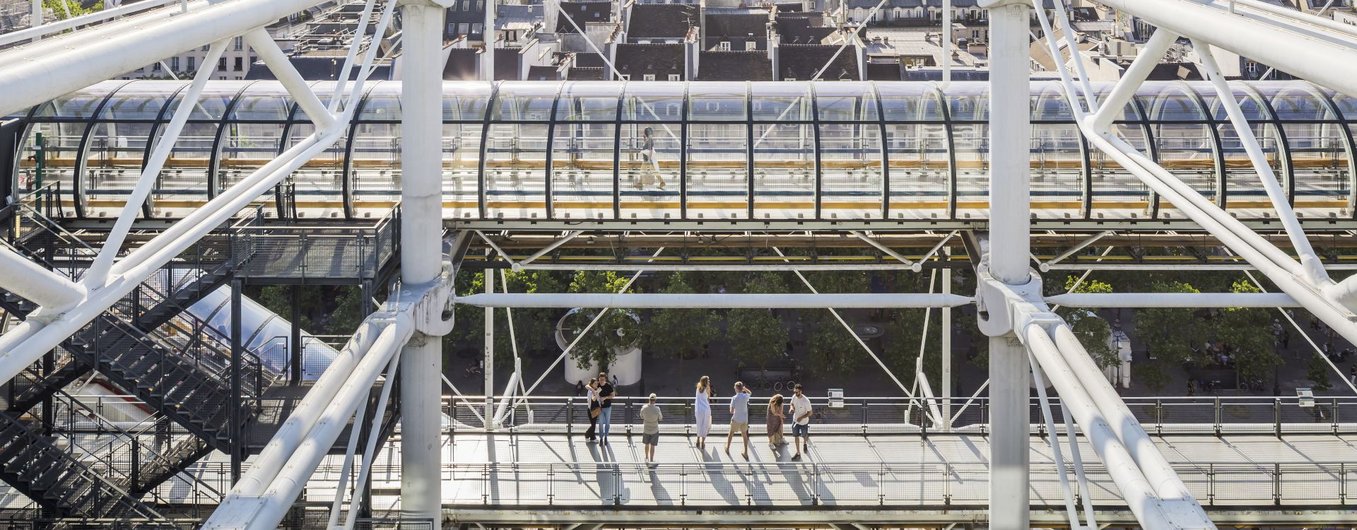
Plan et perspective
1978
| Domain | Dessin d'architecture | Plan |
|---|---|
| Techniques | Crayon noir 3H sur calque |
| Dimensions | 65 x 47 cm |
| Acquisition | Achat, 2010 |
| Inventory no. | AM 2010-2-64 |
| Is part of the set |
Casa Santini, Bracciano, Rome, Italie (Dissociable set of artworks) |
Pas de reproduction
Detailed description
| Artist | G.R.A.U. | |
|---|---|---|
| Main title | Plan et perspective | |
| Creation date | 1978 | |
| Is part of the set | Casa Santini, Bracciano, Rome, Italie (Dissociable set of artworks) Première version de Massimo Martini et Patrizia Nicolosi, non réalisée Deuxième version de Massimo Martini, réalisée en 1978 | |
| Domain | Dessin d'architecture | Plan | |
| Techniques | Crayon noir 3H sur calque | |
| Design stage | 1ère version | |
| Dimensions | 65 x 47 cm | |
| Acquisition | Achat, 2010 | |
| Collection area | Architecture | |
| Inventory no. | AM 2010-2-64 |



