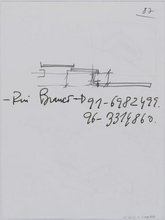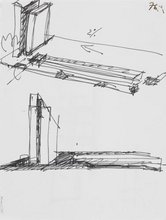Maquette finale du marché
2011

Maquette finale du marché
2011
In Souto de Moura’s architecture, the question of site is extremely important. This was already the case with one of his first projects – Braga market (1980-1984): a roof supported by columns, tangential to the hill of the city centre, uniting two outlying districts. The entire project was enclosed by two parallel supporting walls. As time went by, the market failed to establish itself, the district did not attract enough people and the building began to deteriorate. But one thing still worked; the passage, a path linking the two neighbourhoods on the outskirts of the historical centre. In 1999, the architect was once more invited to intervene. The roof was removed, and the columns, deliberately left in their ruined state, now fill the new garden lying beside the path. Two new public facilities were built alongside the passage, including the music school (1999-2001), which has become the main feature.
| Domain | Maquette d'architecture |
|---|---|
| Techniques | Bois |
| Dimensions | 5,5 x 150 x 44 cm |
| Acquisition | Don de l'artiste, 2012 |
| Inventory no. | AM 2012-2-304 |
| Is part of the set |
Marché municipal (1980-1984), reconverti en école de musique (1999-2001), Braga, Portugal (Dissociable set of artworks) |
Detailed description
| Artist |
Eduardo Souto de Moura
(1952, Portugal) | |
|---|---|---|
| Main title | Maquette finale du marché | |
| Creation date | 2011 | |
| Is part of the set | Marché municipal (1980-1984), reconverti en école de musique (1999-2001), Braga, Portugal (Dissociable set of artworks) | |
| With | Maquettiste Alvaro Negrello | |
| Domain | Maquette d'architecture | |
| Techniques | Bois | |
| Dimensions | 5,5 x 150 x 44 cm | |
| Acquisition | Don de l'artiste, 2012 | |
| Collection area | Architecture | |
| Inventory no. | AM 2012-2-304 |












